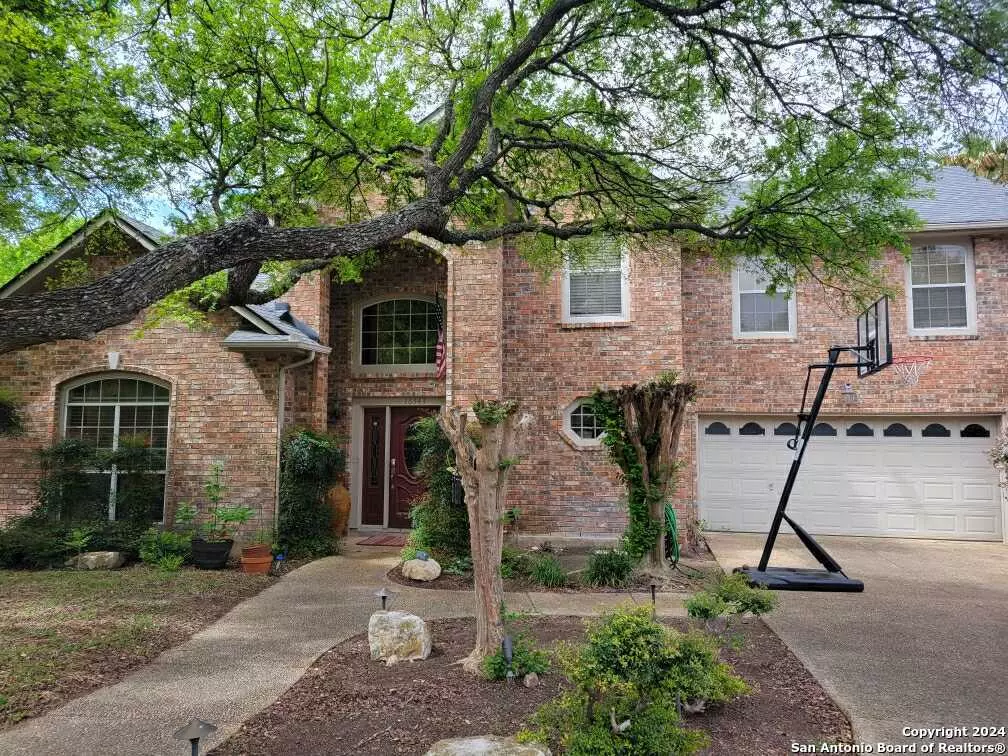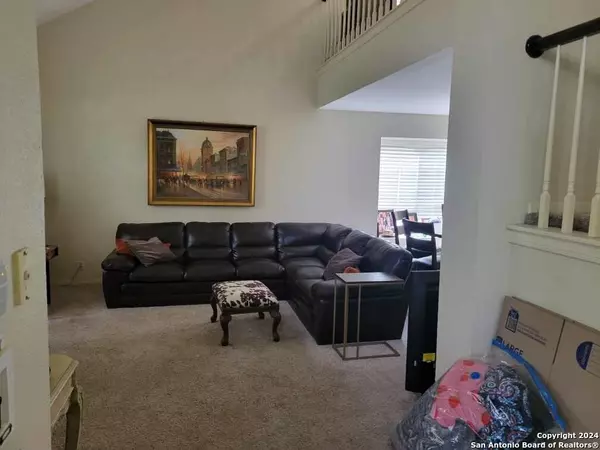
4 Beds
4 Baths
3,082 SqFt
4 Beds
4 Baths
3,082 SqFt
Key Details
Property Type Single Family Home
Sub Type Single Residential
Listing Status Back on Market
Purchase Type For Sale
Square Footage 3,082 sqft
Price per Sqft $178
Subdivision Inwood Forest
MLS Listing ID 1737251
Style Two Story
Bedrooms 4
Full Baths 3
Half Baths 1
Construction Status Pre-Owned
HOA Fees $155/qua
Year Built 1992
Annual Tax Amount $13,436
Tax Year 2022
Lot Size 0.280 Acres
Property Description
Location
State TX
County Bexar
Area 0600
Rooms
Master Bathroom 2nd Level 12X14 Tub/Shower Separate, Double Vanity, Garden Tub
Master Bedroom 2nd Level 8X13 Upstairs
Bedroom 2 2nd Level 11X14
Bedroom 3 2nd Level 12X12
Bedroom 4 2nd Level 10X11
Dining Room Main Level 12X10
Kitchen Main Level 14X12
Family Room Main Level 18X16
Interior
Heating Central
Cooling Two Central
Flooring Carpeting, Ceramic Tile
Inclusions Ceiling Fans, Washer Connection, Dryer Connection, Wet Bar, Electric Water Heater
Heat Source Electric
Exterior
Exterior Feature Patio Slab, Covered Patio, Privacy Fence, Mature Trees
Parking Features Two Car Garage
Pool In Ground Pool, Hot Tub
Amenities Available Controlled Access
Roof Type Composition
Private Pool Y
Building
Lot Description Cul-de-Sac/Dead End
Foundation Slab
Sewer City
Water City
Construction Status Pre-Owned
Schools
Elementary Schools Blattman
Middle Schools Hobby William P.
High Schools Clark
School District Northside
Others
Acceptable Financing Conventional, FHA, VA, TX Vet, Cash, Investors OK
Listing Terms Conventional, FHA, VA, TX Vet, Cash, Investors OK

Find out why customers are choosing LPT Realty to meet their real estate needs






