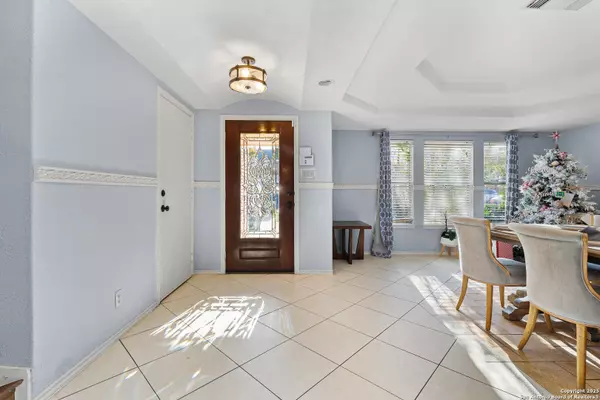4 Beds
3 Baths
2,855 SqFt
4 Beds
3 Baths
2,855 SqFt
Key Details
Property Type Single Family Home
Sub Type Single Residential
Listing Status Contingent
Purchase Type For Sale
Square Footage 2,855 sqft
Price per Sqft $143
Subdivision Larkspur
MLS Listing ID 1832101
Style Two Story,Traditional
Bedrooms 4
Full Baths 2
Half Baths 1
Construction Status Pre-Owned
Year Built 1999
Annual Tax Amount $8,799
Tax Year 2024
Lot Size 8,494 Sqft
Property Description
Location
State TX
County Bexar
Area 0600
Rooms
Master Bathroom 2nd Level 10X9 Shower Only, Double Vanity, Bidet
Master Bedroom 2nd Level 18X12 Upstairs, Walk-In Closet, Full Bath
Bedroom 2 2nd Level 12X12
Bedroom 3 2nd Level 12X11
Bedroom 4 2nd Level 13X14
Dining Room Main Level 13X11
Kitchen Main Level 12X10
Family Room Main Level 18X19
Interior
Heating Central
Cooling One Central
Flooring Ceramic Tile, Laminate
Inclusions Ceiling Fans, Chandelier, Washer Connection, Dryer Connection, Cook Top, Stove/Range, Dishwasher, Water Softener (owned), Smooth Cooktop, Solid Counter Tops
Heat Source Electric
Exterior
Exterior Feature Privacy Fence, Sprinkler System, Storage Building/Shed
Parking Features Two Car Garage
Pool In Ground Pool
Amenities Available None
Roof Type Composition
Private Pool Y
Building
Faces East,South
Foundation Slab
Sewer Sewer System
Water Water System
Construction Status Pre-Owned
Schools
Elementary Schools Larkspur
Middle Schools Eisenhower
High Schools Churchill
School District North East I.S.D
Others
Acceptable Financing Conventional, FHA, VA, Cash
Listing Terms Conventional, FHA, VA, Cash
Find out why customers are choosing LPT Realty to meet their real estate needs






